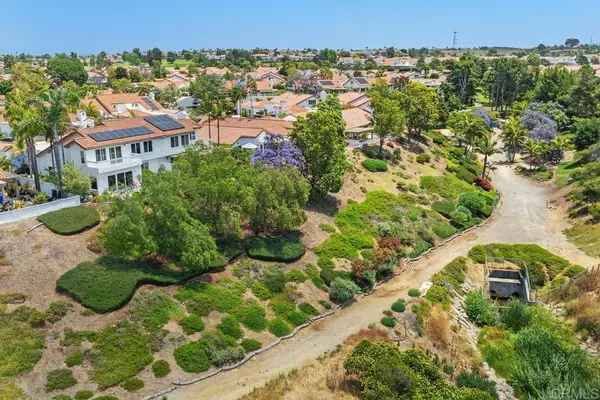$1,400,000
$1,250,000
12.0%For more information regarding the value of a property, please contact us for a free consultation.
2 Beds
3 Baths
2,306 SqFt
SOLD DATE : 07/23/2024
Key Details
Sold Price $1,400,000
Property Type Single Family Home
Sub Type Single Family Residence
Listing Status Sold
Purchase Type For Sale
Square Footage 2,306 sqft
Price per Sqft $607
Subdivision Ocean Hills (Oh)
MLS Listing ID NDP2405939
Sold Date 07/23/24
Bedrooms 2
Full Baths 2
Half Baths 1
Condo Fees $654
Construction Status Additions/Alterations,Updated/Remodeled,Termite Clearance
HOA Fees $654/mo
HOA Y/N Yes
Year Built 1987
Lot Size 4,822 Sqft
Property Description
This lovely, one-of-a-kind "BELLAGIO" floorplan is situated on a beautifully landscaped lot, backing to the Calavera Preserve where you will enjoy the westerly breezes and gorgeous sunsets! From the upper deck you will have PANORAMIC views of the canyon. The gorgeous kitchen features a large island with lots of extra storage, cream colored, shaker wood cabinetry with pull out shelves, deep drawers, an appliance "garage" and stunning, granite countertops. The kitchen has been opened to the dining area which features a built-in buffet. The living room is much larger than the typical Bellagio with room for a game table, baby grand piano in addition to the largest of sectional sofas. The primary suite downstairs has been reconfigured to add a fabulous, walk-in closet and completely remodeled bathroom. There is an additional, primary suite upstairs. The over-sized loft is a great space for an additional family room, craft room AND an office. Full home, water filtering system and OWNED SOLAR! The Ocean Hills Country Club is a 55+ retirement/Resort style living community. It has an 18 hole executive golf course, Jr. Olympic, solar-heated, salt water swimming pool, tennis, pickleball, bocce, paddle ball, shuffleboard, croquet, dog park, a 2 1/4 mile walking path, and much more on the community grounds that total 350 acres. The community also has a wonderful 27000+ square foot community room with a full fitness (cardio and weights) facility that includes locker rooms/showers, a computer lounge (PC and MACS), billiards, sewing, crafting, woodworking, and other club rooms. This is an opportunity to own an outstanding home in this Active, 55+ community. Come and see this lovely home.
Location
State CA
County San Diego
Area 92056 - Oceanside
Zoning R-1:SINGLE FAM-RES
Rooms
Main Level Bedrooms 1
Interior
Interior Features Loft, Main Level Primary, Multiple Primary Suites, Primary Suite, Walk-In Closet(s)
Cooling Central Air
Flooring Carpet, Tile, Wood
Fireplaces Type None
Fireplace No
Laundry Laundry Room
Exterior
Garage Spaces 2.0
Garage Description 2.0
Pool Community, Fenced, In Ground, Lap, Solar Heat, Salt Water, Association
Community Features Dog Park, Golf, Park, Preserve/Public Land, Storm Drain(s), Street Lights, Pool
Amenities Available Bocce Court, Billiard Room, Call for Rules, Clubhouse, Controlled Access, Sport Court, Fitness Center, Fire Pit, Golf Course, Game Room, Meeting Room, Management, Meeting/Banquet/Party Room, Other Courts, Paddle Tennis, Pickleball, Pool, Pet Restrictions, Pets Allowed, Recreation Room, RV Parking
View Y/N Yes
View Canyon, Park/Greenbelt
Attached Garage Yes
Total Parking Spaces 4
Private Pool No
Building
Lot Description Planned Unit Development, Street Level
Story 2
Entry Level Two
Architectural Style Patio Home
Level or Stories Two
Construction Status Additions/Alterations,Updated/Remodeled,Termite Clearance
Schools
School District Vista Unified
Others
HOA Name Ocean Hills Country Club HOA
Senior Community Yes
Tax ID 1693832500
Acceptable Financing Cash, Cash to New Loan, Conventional, 1031 Exchange, VA Loan
Listing Terms Cash, Cash to New Loan, Conventional, 1031 Exchange, VA Loan
Financing Cash
Special Listing Condition Standard
Read Less Info
Want to know what your home might be worth? Contact us for a FREE valuation!

Our team is ready to help you sell your home for the highest possible price ASAP

Bought with Sans Hartzell • First Team Real Estate
GET MORE INFORMATION

Agent | License ID: 01958131






