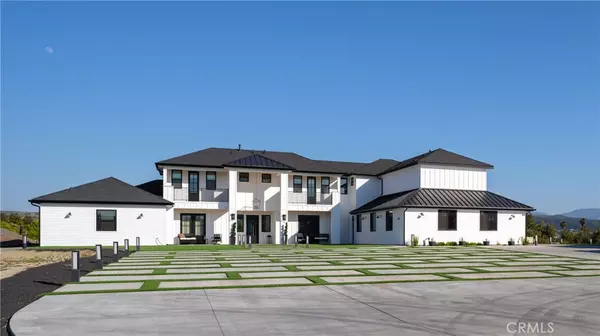$4,100,000
$4,100,000
For more information regarding the value of a property, please contact us for a free consultation.
9 Beds
10 Baths
8,200 SqFt
SOLD DATE : 09/25/2023
Key Details
Sold Price $4,100,000
Property Type Single Family Home
Sub Type Single Family Residence
Listing Status Sold
Purchase Type For Sale
Square Footage 8,200 sqft
Price per Sqft $500
MLS Listing ID SW23121279
Sold Date 09/25/23
Bedrooms 9
Full Baths 9
Half Baths 1
Construction Status Turnkey
HOA Y/N No
Year Built 2022
Lot Size 5.210 Acres
Property Description
Incredible investment opportunity! On 8/23/23, Riverside County will announce new STR guidelines, potentially overruling the current year long moratorium. The new law is expected to allow STR’s in the unincorporated area of Temecula’s Wine Country (which includes this property). This property has two homes, so upon passing, you have several options: owner occupy the main home and rent the guest house, or owner occupy guest home and rent the main house. The average nightly rate of similar property exceeds $2,500/night with approx. a 65% annual occupancy with estimated annual revenue of $593,000/yr. Seller is willing to carry the $2,500,000 mortgage at 5.5% with a 35% down payment for up to 2 years until mortgage rates move lower. Estimated Cash on Cash return of 19% after expenses not including depreciation expense. Property is ideal for a cost segregation that could provide between $1.3M to $1.6M bonus depreciation federal tax write-off (please confirm with your CPA, seller can also provide more details). 5-year cash on cash effective return increases to 25% with the cost segregation strategy. Custom estate in Temecula’s Wine Country. The heart of the home is the gourmet kitchen, featuring top-of-the-line appliances valued at $300,000. Every culinary need is met, from the under-counter fridge drawers to the high-end fridge and 2 full-size wine coolers. The custom hood over the stove complements the stove top and oven/steam oven. The kitchen boasts a coffee bar for the perfect morning. The fully custom pantry, complete with a built-in fridge, gives ample storage space for all your needs. Enter the master suite, where elegance and relaxation intertwine. The master showcases a custom-built shower with a smart steam system, aromatherapy, speakers, and ambient lighting. The master bedroom fireplace, features 10 ft x 7 ft of granite, serves as a breathtaking centerpiece. The master suite also boasts 3 closets, with a built-in fridge each designed for ultimate organization. Upstairs, you will find a loft, extra bedrooms, and a theater room, spanning approximately 700 sq ft, offers a cinematic experience with 3D projector, the finest screen available, and an awe-inspiring sound system. The garage space can accommodate 6 cars plus an RV and is impeccably finished. With over 1,000 sq ft of covered patios, the backyard creates an inviting space for outdoor gatherings and relaxation.
Location
State CA
County Riverside
Area Srcar - Southwest Riverside County
Zoning R-A-5
Rooms
Other Rooms Guest House Detached, Guest House, Tennis Court(s)
Main Level Bedrooms 5
Interior
Interior Features Breakfast Bar, Built-in Features, Dry Bar, Separate/Formal Dining Room, Eat-in Kitchen, High Ceilings, Open Floorplan, Pantry, Bedroom on Main Level, Dressing Area, Loft, Main Level Primary, Primary Suite, Walk-In Pantry, Walk-In Closet(s)
Heating Central
Cooling Central Air
Flooring Tile, Wood
Fireplaces Type Family Room, Primary Bedroom
Fireplace Yes
Appliance Convection Oven, Double Oven, Dishwasher, Microwave, Propane Cooktop, Propane Oven, Refrigerator, Range Hood
Laundry Laundry Room
Exterior
Exterior Feature Sport Court
Parking Features Door-Multi, Garage Faces Front, Garage, RV Garage
Garage Spaces 10.0
Garage Description 10.0
Pool None
Community Features Hiking, Rural, Gated
View Y/N Yes
View Mountain(s), Neighborhood, Panoramic
Porch Covered, Open, Patio
Attached Garage No
Total Parking Spaces 10
Private Pool No
Building
Lot Description 2-5 Units/Acre, Back Yard, Front Yard, Lawn, Landscaped
Story 2
Entry Level Two
Sewer Septic Type Unknown
Water Public
Level or Stories Two
Additional Building Guest House Detached, Guest House, Tennis Court(s)
New Construction No
Construction Status Turnkey
Schools
School District Temecula Unified
Others
Senior Community No
Tax ID 924060009
Security Features Carbon Monoxide Detector(s),Gated Community,Smoke Detector(s)
Acceptable Financing Submit
Listing Terms Submit
Financing Conventional
Special Listing Condition Standard
Read Less Info
Want to know what your home might be worth? Contact us for a FREE valuation!

Our team is ready to help you sell your home for the highest possible price ASAP

Bought with Arthur Tsai • Re/Max Prime Realty
GET MORE INFORMATION

Agent | License ID: 01958131






