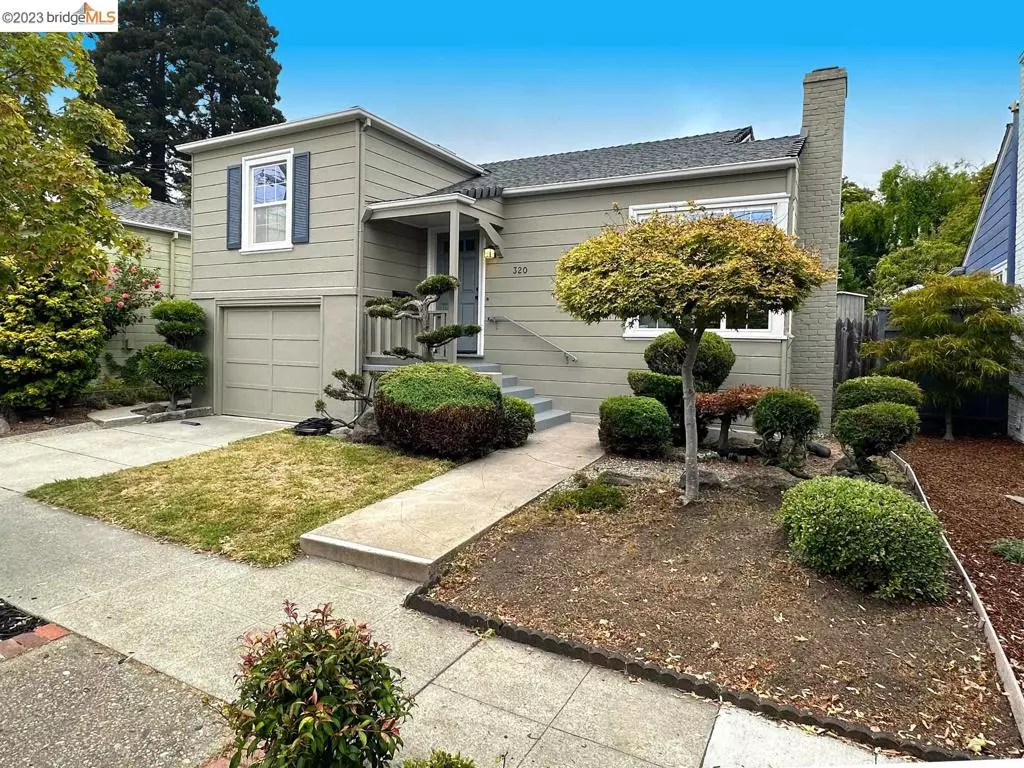$1,415,000
$1,025,000
38.0%For more information regarding the value of a property, please contact us for a free consultation.
3 Beds
2 Baths
1,594 SqFt
SOLD DATE : 09/25/2023
Key Details
Sold Price $1,415,000
Property Type Single Family Home
Sub Type Single Family Residence
Listing Status Sold
Purchase Type For Sale
Square Footage 1,594 sqft
Price per Sqft $887
Subdivision Fat Apples
MLS Listing ID 41037481
Sold Date 09/25/23
Bedrooms 3
Full Baths 2
HOA Y/N No
Year Built 1938
Lot Size 3,920 Sqft
Property Description
Welcome to this inviting 1938-built home nestled in the desirable El Cerrito, CA neighborhood. Boasting 1,594 square feet, this residence offers a seamless blend of classic character and modern updates. Step inside to discover newly refinished oak hardwood floors that grace the split-level design. The interior has been freshly painted, creating a bright and welcoming atmosphere. A private family room on a separate wing provides a perfect retreat, while a formal dining room adjacent to the living room adds a touch of elegance. With 3 bedrooms and 2 bathrooms, this home offers comfort and convenience. The one-car attached garage adds practicality to your daily routine. Situated near the renowned Fat Apple's Restaurant, Harding Elementary, El Cerrito High, and El Cerrito BART, you'll enjoy easy access to a range of amenities. Plus, the property's prime location on the Albany, Berkeley, and Kensington borders enhances its appeal. The backyard is graced by Japanese Persimmon fruit-bearing trees and a delightful small apple tree, providing a touch of nature's bounty right at home. This property has been lovingly owned by the same family for over 50 years, adding a sense of history and care.
Location
State CA
County Contra Costa
Interior
Heating Forced Air, Natural Gas
Flooring Carpet, Vinyl, Wood
Fireplaces Type Living Room
Fireplace Yes
Appliance Gas Water Heater, Dryer, Washer
Exterior
Parking Features Garage, Garage Door Opener, One Space
Garage Spaces 1.0
Garage Description 1.0
Pool None
Roof Type Shingle
Attached Garage Yes
Private Pool No
Building
Lot Description Back Yard, Front Yard, Street Level
Story Multi/Split
Entry Level Multi/Split
Sewer Public Sewer
Architectural Style Bungalow
Level or Stories Multi/Split
Others
Tax ID 5042410208
Acceptable Financing Cash, Conventional
Listing Terms Cash, Conventional
Read Less Info
Want to know what your home might be worth? Contact us for a FREE valuation!

Our team is ready to help you sell your home for the highest possible price ASAP

Bought with Catherine Krueger • Compass
GET MORE INFORMATION

Agent | License ID: 01958131






