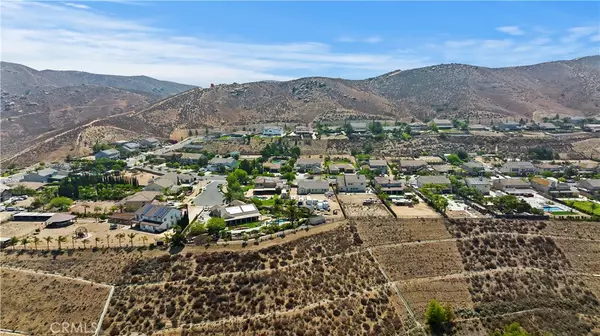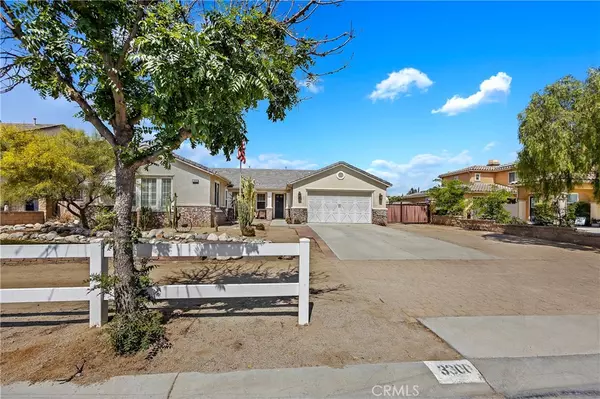$1,054,000
$1,050,000
0.4%For more information regarding the value of a property, please contact us for a free consultation.
4 Beds
3 Baths
3,068 SqFt
SOLD DATE : 07/27/2022
Key Details
Sold Price $1,054,000
Property Type Single Family Home
Sub Type Single Family Residence
Listing Status Sold
Purchase Type For Sale
Square Footage 3,068 sqft
Price per Sqft $343
MLS Listing ID IG22122154
Sold Date 07/27/22
Bedrooms 4
Full Baths 2
Half Baths 1
Construction Status Turnkey
HOA Y/N No
Year Built 2005
Lot Size 0.570 Acres
Property Description
GREAT PRICE TO LIVE IN NORCO HILLS. This home is situated on a bluff with endless views of SUNSETS and CITY lights. You will love this home the minute you walk-in. There family room is spacious and has a sliding glass door to the backyard. Perfect space for your game room or family room. The kitchen feature's large center island overlooking the living room, under cabinet lighting to brighten up the kitchen, custom granite counter-tops and tons of cabinets. There is a walk-in pantry that doubles as the indoor laundry room with plenty of cabinets for your food and extra storage. The entire house has beautiful white plantation shutters giving this home a elegant look and perfect to save on energy cost. Do you need 2 MASTER BEDROOMS? This home has one full master bedroom that feature's 2 walk-in closets, separated shower and a jetted jacuzzi tub. The 1 car garage as converted by the builder to another large bedroom. This would be a perfect second master bedroom. There is room to add a 4th bathroom, or turn it into a junior suite for RENTAL INCOME like several other models in the area. This lot is a blank slate ready for you to build your dream backyard. There is iron see thru fencing in the back so you have the un obstructed unset views. There is a Garage wide RV GATE entrance perfect if you have a large trailer or bus size RV. This property has it all but YOU! VA buyers and all buyers welcome.
Location
State CA
County Riverside
Area 250 - Norco
Rooms
Other Rooms Shed(s)
Main Level Bedrooms 4
Interior
Interior Features Ceiling Fan(s), Separate/Formal Dining Room, Granite Counters, High Ceilings, Pantry, Recessed Lighting, Storage, All Bedrooms Down, Bedroom on Main Level, Dressing Area, Main Level Primary, Multiple Primary Suites, Primary Suite, Walk-In Pantry, Walk-In Closet(s)
Heating Central, Natural Gas
Cooling Central Air, Dual, Electric
Flooring Carpet, Laminate
Fireplaces Type Family Room, Gas
Fireplace Yes
Appliance Double Oven, Dishwasher, Gas Cooktop, Disposal, Gas Oven, Gas Range, Gas Water Heater
Laundry Washer Hookup, Gas Dryer Hookup, Inside, Laundry Room
Exterior
Parking Features Boat, Concrete, Door-Multi, Direct Access, Driveway, Garage Faces Front, Garage, Oversized, RV Gated, RV Access/Parking, Unpaved
Garage Spaces 2.0
Garage Description 2.0
Fence Cross Fenced, Wrought Iron
Pool None
Community Features Biking, Foothills, Golf, Hiking, Horse Trails, Stable(s), Park
Utilities Available Cable Available, Electricity Connected, Natural Gas Connected, Phone Available, Sewer Connected, Water Connected
View Y/N Yes
View Bluff, City Lights, Hills
Roof Type Tile
Accessibility Safe Emergency Egress from Home
Porch Concrete, Front Porch
Attached Garage Yes
Total Parking Spaces 2
Private Pool No
Building
Lot Description Agricultural, Bluff, Back Yard, Front Yard, Horse Property, Sprinklers In Front, Landscaped, Level, Near Park, Rectangular Lot, Ranch, Street Level, Yard
Faces East
Story 1
Entry Level One
Foundation Slab
Sewer Public Sewer
Water Public
Architectural Style Traditional
Level or Stories One
Additional Building Shed(s)
New Construction No
Construction Status Turnkey
Schools
School District Corona-Norco Unified
Others
Senior Community No
Tax ID 123660013
Security Features Carbon Monoxide Detector(s),Smoke Detector(s)
Acceptable Financing Conventional, VA Loan
Horse Property Yes
Horse Feature Riding Trail
Listing Terms Conventional, VA Loan
Financing Cash
Special Listing Condition Standard
Read Less Info
Want to know what your home might be worth? Contact us for a FREE valuation!

Our team is ready to help you sell your home for the highest possible price ASAP

Bought with Kathy Wellmerling • Real Estate Ebroker Inc
GET MORE INFORMATION

Agent | License ID: 01958131






