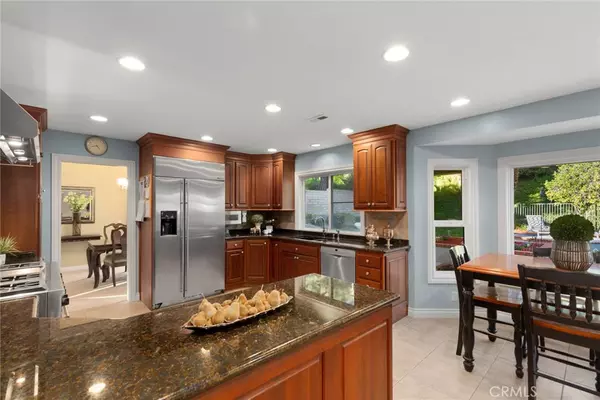$1,114,500
$1,180,000
5.6%For more information regarding the value of a property, please contact us for a free consultation.
4 Beds
3 Baths
2,832 SqFt
SOLD DATE : 04/25/2019
Key Details
Sold Price $1,114,500
Property Type Single Family Home
Sub Type Single Family Residence
Listing Status Sold
Purchase Type For Sale
Square Footage 2,832 sqft
Price per Sqft $393
Subdivision Travis Country (Trvc)
MLS Listing ID PW19045899
Sold Date 04/25/19
Bedrooms 4
Full Baths 3
Condo Fees $97
Construction Status Updated/Remodeled
HOA Fees $97/mo
HOA Y/N Yes
Year Built 1979
Lot Size 0.362 Acres
Property Description
Range priced $1,100,000-$1,180,000 * 5282 Via Bernardo is a special place, beautifully tucked into a tree lined culdesac with a generous set-back in Travis Ranch, and only 1 block from the school * Once inside, the entire home is bright and airy, has just the right amount of natural light, has neutral wall colors throughout and is perfectly maintained. The formal living room with fireplace next to the formal dining room is a wonderful area to greet and entertain your guests. Around the corner, into the beautiful chef's, remodeled kitchen is the heart of the home with rich cabinetry, stainless GE Monogram 8 burner range and hood, built in fridge, ample storage and work space, open to nook and family room and overlooking the pool area. The family room with 3 panel sliding door, another fireplace and bookshelves is your VERY spacious and comfortable gathering place. Main floor bedroom and full bath as well. Up the stairway are the romantic master suite and retreat which overlook the backyard and the newly remodeled master bath with off white quartz counters, dual vanities, remodeled shower and dressing area. Two more secondary bedrooms share the remodeled hall bath with tub/shower. The backyard is all about outdoor, California living - what a gorgeous, private setting with sparkling pool and spa, space for your toys, large expanse of grass, accented with swaying palms, flowering planters, large patio area, BBQ bar area to the right, and wide side yards. Walk to Travis Ranch K-8!
Location
State CA
County Orange
Area 85 - Yorba Linda
Rooms
Main Level Bedrooms 1
Interior
Interior Features Breakfast Area, Cathedral Ceiling(s), Separate/Formal Dining Room, Granite Counters, Open Floorplan, Bedroom on Main Level, Primary Suite
Heating Forced Air
Cooling Central Air
Flooring Carpet, Tile
Fireplaces Type Family Room, Living Room
Fireplace Yes
Appliance Double Oven, Dishwasher, Disposal, Microwave, Refrigerator, Range Hood
Laundry Inside, Laundry Room
Exterior
Parking Features Door-Multi, Direct Access, Garage, Garage Door Opener
Garage Spaces 3.0
Garage Description 3.0
Pool Gunite, Heated, In Ground, Private
Community Features Curbs, Street Lights, Suburban, Sidewalks
Amenities Available Maintenance Grounds
View Y/N No
View None
Roof Type Concrete,Tile
Accessibility None
Porch Concrete
Attached Garage Yes
Total Parking Spaces 3
Private Pool Yes
Building
Lot Description Cul-De-Sac, Front Yard, Sprinklers In Rear, Sprinklers In Front, Sprinklers Timer, Sprinklers On Side, Sprinkler System
Faces South
Story 2
Entry Level Two
Foundation Slab
Sewer Public Sewer
Water Public
Architectural Style Cape Cod
Level or Stories Two
New Construction No
Construction Status Updated/Remodeled
Schools
Elementary Schools Travis Ranch
Middle Schools Travis Ranch
High Schools Esperanza
School District Placentia-Yorba Linda Unified
Others
HOA Name Rancho Dominguez HO
Senior Community No
Tax ID 35118116
Acceptable Financing Cash to New Loan
Listing Terms Cash to New Loan
Financing Cash to New Loan
Special Listing Condition Standard
Read Less Info
Want to know what your home might be worth? Contact us for a FREE valuation!

Our team is ready to help you sell your home for the highest possible price ASAP

Bought with Darryl Jones • ERA North Orange County
GET MORE INFORMATION

Agent | License ID: 01958131






