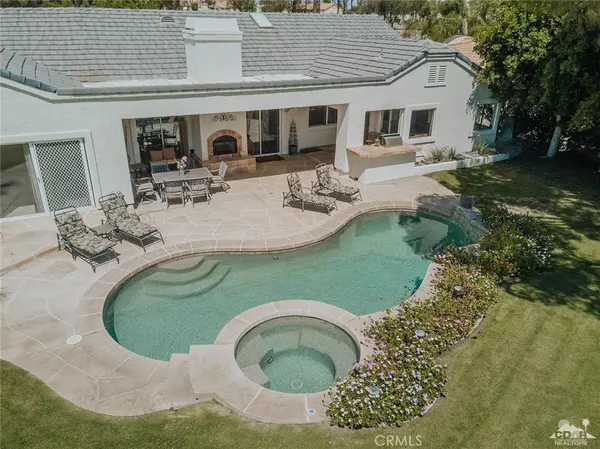$510,000
$539,900
5.5%For more information regarding the value of a property, please contact us for a free consultation.
4 Beds
3 Baths
3,399 SqFt
SOLD DATE : 09/03/2019
Key Details
Sold Price $510,000
Property Type Single Family Home
Sub Type Single Family Residence
Listing Status Sold
Purchase Type For Sale
Square Footage 3,399 sqft
Price per Sqft $150
Subdivision Avondale Country Clu
MLS Listing ID 219020953DA
Sold Date 09/03/19
Bedrooms 4
Full Baths 3
Condo Fees $400
HOA Fees $400/mo
HOA Y/N Yes
Year Built 1991
Lot Size 0.290 Acres
Property Description
Gorgeous golf course home in the wonderfully active and friendly development of Avondale Golf Club. The view is awesome and the home does not miss a beat - fabulous outside entertainment area with views of the 5th home of the private Avondale Golf Course. The home is fabulous - come take a look and you will never want to leave. Huge chef's kitchen, fabulous entertaining home for family and guests - this is a wonderful home in one of the havingfun and friendliest communities in the desert. HOA dues include Social Membership to the Club. Two new AC/Heating units. Avondale is part of the IID power grid - lowest electrical bills in the desert.
Location
State CA
County Riverside
Area 324 - East Palm Desert
Interior
Interior Features Bar, Primary Suite
Heating Central, Forced Air, Fireplace(s), Natural Gas
Cooling Central Air
Flooring Carpet, Tile
Fireplaces Type Gas, Great Room
Fireplace Yes
Appliance Electric Cooktop, Electric Oven, Electric Range, Gas Water Heater, Water Heater
Laundry Laundry Room
Exterior
Parking Features Circular Driveway, Direct Access, Garage, Golf Cart Garage
Garage Spaces 3.0
Garage Description 3.0
Fence Block, Stucco Wall
Pool Electric Heat, In Ground
Community Features Golf, Gated
Utilities Available Cable Available
Amenities Available Clubhouse, Controlled Access, Sport Court, Fitness Center, Golf Course, Game Room, Meeting/Banquet/Party Room, Other, Tennis Court(s), Trash, Cable TV
View Y/N Yes
View Golf Course, Mountain(s), Panoramic
Roof Type Tile
Porch Concrete
Attached Garage Yes
Total Parking Spaces 7
Private Pool Yes
Building
Lot Description Drip Irrigation/Bubblers, Sprinklers Timer, Sprinkler System
Foundation Slab
New Construction No
Others
Senior Community No
Tax ID 626100015
Security Features Gated Community
Acceptable Financing Cash, Cash to New Loan
Listing Terms Cash, Cash to New Loan
Special Listing Condition Standard
Read Less Info
Want to know what your home might be worth? Contact us for a FREE valuation!

Our team is ready to help you sell your home for the highest possible price ASAP

Bought with Venus Duke • Coldwell Banker Quality Properties
GET MORE INFORMATION

Agent | License ID: 01958131






