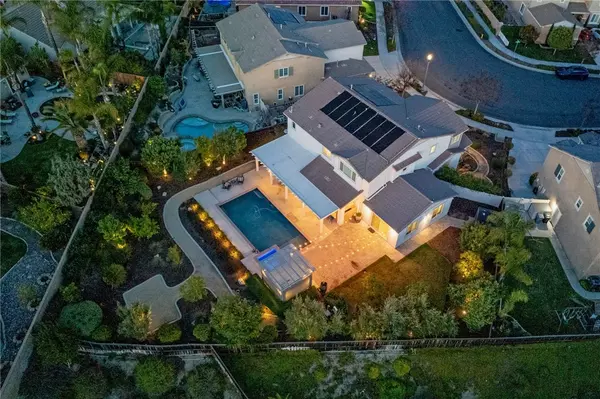$1,025,000
$950,000
7.9%For more information regarding the value of a property, please contact us for a free consultation.
4 Beds
3 Baths
3,202 SqFt
SOLD DATE : 03/28/2024
Key Details
Sold Price $1,025,000
Property Type Single Family Home
Sub Type Single Family Residence
Listing Status Sold
Purchase Type For Sale
Square Footage 3,202 sqft
Price per Sqft $320
MLS Listing ID SW24026779
Sold Date 03/28/24
Bedrooms 4
Full Baths 2
Half Baths 1
Condo Fees $125
Construction Status Additions/Alterations,Updated/Remodeled,Turnkey
HOA Fees $125/mo
HOA Y/N Yes
Year Built 2012
Lot Size 0.310 Acres
Property Description
WOW! Welcome home to this stunning PAID OFF SOLAR and POOL HOME located in the highly desirable Temecula community of Harveston Lake located on a 13,000+ sqft landscaped property! Upon entry you are greeted by a front porch and sitting area with upgraded exterior painted home with modern touches. Entering you are greeted by upgraded wood tile flooring and paint throughout. The spacious downstairs greets you with a home office space (potential 5th bedroom) perfect for working from home or guests! Just around the corner includes a half bathroom and closet space. Throughout the home you fill find additional uses for spaces - under stair space converted into a wine bar with custom cabinets and storage, mud room space with room to sit, and an added 375 sqft for a bonus room/additional living area! Continuing throughout you are welcome to a large/spacious kitchen with custom upgrades, plenty of storage and kitchen island seating. The dining room/living room area offers plenty of space for you and yours and has views to your backyard! The bonus add/family room includes lots of light and welcomes space for Game room/playroom etc! Upstairs you are greeted by a wrap around layout! The master bedroom is spacious with views of your stunning backyard, huge walk-in closet, dual master sinks, soaking tub and shower! Down the left hall greets 2 additional bedrooms and full bath with dual sinks and a newly upgraded shower. Down the right hall you can enjoy your laundry room, linen closet and 3rd additional bedroom. The 3rd bedroom is currently used as a home gym space and is a perfect space to decompress! The backyard is a DREAM with many custom features - built in bbq, shed, covered patio & added seating areas dog run/walking space and large grass side areas! The designer pool (designed by California Pools( is not one to miss and is perfect for summer fun and includes separate solar panels! The backyard is also sized perfectly for an ADU/ Man Cave or She Shed! The 3 car tandem garage also welcomes space and built-in storage racks.
The Community offers a Clubhouse on the lake, sports parks, baseball, football and soccer fields, walking paths, community pool and spa with splash park. This home not only offers some of the best schools in Temecula, it is also conveniently located to local dining and shopping and a short drive to the beautiful Temecula Valley Wineries!
Location
State CA
County Riverside
Area Srcar - Southwest Riverside County
Rooms
Other Rooms Boat House
Main Level Bedrooms 1
Interior
Interior Features Breakfast Bar, Breakfast Area, Ceiling Fan(s), Separate/Formal Dining Room, Eat-in Kitchen, Open Floorplan, Pantry, Quartz Counters, Recessed Lighting, Storage, Bedroom on Main Level, Primary Suite
Heating Central
Cooling Central Air
Flooring Carpet, Vinyl, Wood
Fireplaces Type None
Fireplace No
Appliance Barbecue, Microwave, Water Softener, Water Heater
Laundry Laundry Room, Upper Level
Exterior
Parking Features Garage, Tandem
Garage Spaces 3.0
Garage Description 3.0
Fence New Condition
Pool In Ground, Private, Solar Heat, Association
Community Features Storm Drain(s), Street Lights, Sidewalks
Amenities Available Boat House, Dog Park, Barbecue, Picnic Area, Playground, Pool, Spa/Hot Tub
View Y/N Yes
View Lake, Mountain(s), Neighborhood
Roof Type Tile
Porch Rear Porch, Covered, Front Porch, Open, Patio
Attached Garage Yes
Total Parking Spaces 3
Private Pool Yes
Building
Lot Description Back Yard, Close to Clubhouse, Cul-De-Sac, Lawn, Landscaped, Paved, Sprinkler System, Yard
Story 2
Entry Level Two
Foundation Permanent
Sewer Public Sewer
Water Public
Architectural Style Mid-Century Modern, Modern
Level or Stories Two
Additional Building Boat House
New Construction No
Construction Status Additions/Alterations,Updated/Remodeled,Turnkey
Schools
School District Temecula Unified
Others
HOA Name Harveston Lake
Senior Community No
Tax ID 916680009
Security Features Carbon Monoxide Detector(s),Fire Detection System,Smoke Detector(s)
Acceptable Financing Cash, Cash to New Loan, Conventional, 1031 Exchange, FHA, VA Loan, VA No Loan
Listing Terms Cash, Cash to New Loan, Conventional, 1031 Exchange, FHA, VA Loan, VA No Loan
Financing Conventional
Special Listing Condition Standard
Read Less Info
Want to know what your home might be worth? Contact us for a FREE valuation!

Our team is ready to help you sell your home for the highest possible price ASAP

Bought with James Shelby • Real Brokerage Technologies
GET MORE INFORMATION

Agent | License ID: 01958131






