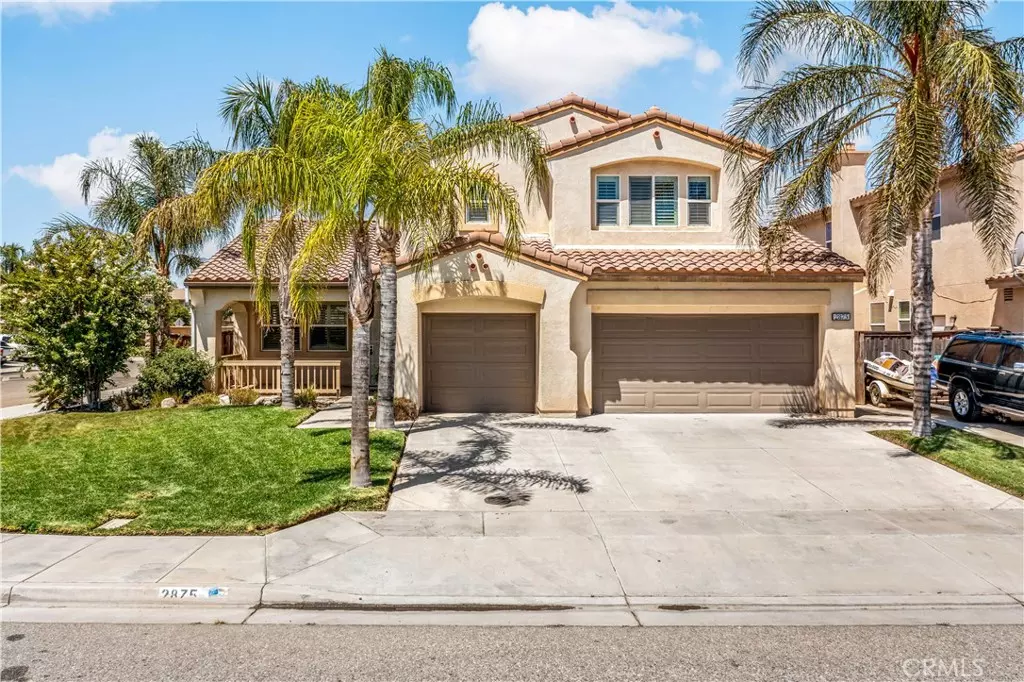$515,000
$500,000
3.0%For more information regarding the value of a property, please contact us for a free consultation.
4 Beds
3 Baths
2,765 SqFt
SOLD DATE : 11/15/2023
Key Details
Sold Price $515,000
Property Type Single Family Home
Sub Type Single Family Residence
Listing Status Sold
Purchase Type For Sale
Square Footage 2,765 sqft
Price per Sqft $186
MLS Listing ID SW23143355
Sold Date 11/15/23
Bedrooms 4
Full Baths 3
HOA Y/N No
Year Built 2005
Lot Size 7,405 Sqft
Property Description
Welcome home to 2875 Newcastle Way! This GORGEOUS 4 bedroom, 3 bathroom home is turnkey and ready for its new family! With plush carpet throughout, plenty of natural light, a well-sized interior, and plantation shutters, this home is a must-see! Once inside you'll be greeted by an open concept that includes a light and bright formal living room and dining area. The vaulted ceilings and beautiful, big windows allow for gorgeous natural light to create an airy ambiance. The charming kitchen boasts tile counters, beautiful wood cabinets, a large island, recessed lighting, and opens up to the family room. The family room is the perfect space to relax after a long day and cozy up next to the stunning tile fireplace. A bedroom with a spacious closet and bath with a glass enclosed, walk in shower completes the first floor. Take a walk upstairs and you’ll find a master suite with vaulted ceilings, a sliding door closet, a perfect bathroom complete with a luxurious glass enclosed shower, dual sinks, and a spacious walk-in closet. Down the hallway, you'll find two well-sized guest bedrooms and a third bathroom complete with dual sinks and a tub-shower combo perfect for guests to stay. To complete the second floor, you will find a spacious loft that can be used as another sitting area or a play area for children! Heading outside, the backyard is complete with a concrete patio and a large grass area perfect for entertaining guests. Situated on a corner lot and NO HOA are just one of the many reasons this home is so enticing. Don't miss your chance to call this wonderful home yours!
Location
State CA
County Riverside
Area Srcar - Southwest Riverside County
Rooms
Main Level Bedrooms 1
Interior
Interior Features Breakfast Bar, Ceiling Fan(s), Separate/Formal Dining Room, High Ceilings, Open Floorplan, Pantry, Recessed Lighting, Tile Counters, Bedroom on Main Level, Walk-In Closet(s)
Heating Central
Cooling Central Air
Flooring Carpet
Fireplaces Type Family Room
Fireplace Yes
Appliance Dishwasher, Microwave
Laundry Laundry Room
Exterior
Garage Spaces 3.0
Garage Description 3.0
Pool None
Community Features Storm Drain(s), Street Lights, Suburban, Sidewalks
View Y/N Yes
View Hills, Neighborhood
Attached Garage Yes
Total Parking Spaces 3
Private Pool No
Building
Lot Description Back Yard, Corner Lot
Story 2
Entry Level Two
Sewer Public Sewer
Water Public
Level or Stories Two
New Construction No
Schools
School District San Jacinto Unified
Others
Senior Community No
Tax ID 432252021
Acceptable Financing Cash, Conventional, FHA, VA Loan
Listing Terms Cash, Conventional, FHA, VA Loan
Financing VA
Special Listing Condition Standard
Read Less Info
Want to know what your home might be worth? Contact us for a FREE valuation!

Our team is ready to help you sell your home for the highest possible price ASAP

Bought with Summer Reyes • Real Broker
GET MORE INFORMATION

Agent | License ID: 01958131






