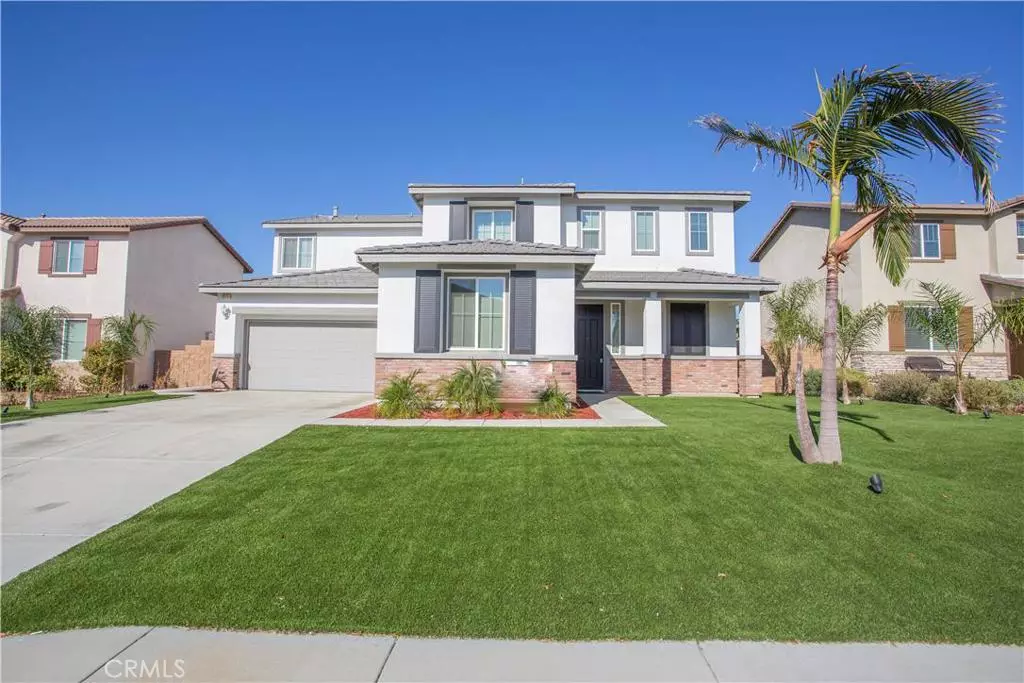$437,000
$449,000
2.7%For more information regarding the value of a property, please contact us for a free consultation.
5 Beds
3 Baths
3,258 SqFt
SOLD DATE : 10/07/2016
Key Details
Sold Price $437,000
Property Type Single Family Home
Sub Type Single Family Residence
Listing Status Sold
Purchase Type For Sale
Square Footage 3,258 sqft
Price per Sqft $134
MLS Listing ID SW16185110
Sold Date 10/07/16
Bedrooms 5
Full Baths 2
Half Baths 1
Condo Fees $10
Construction Status Turnkey
HOA Fees $10/mo
HOA Y/N Yes
Year Built 2011
Property Description
Immaculate two-story saltwater pool home with Solar and many upgrades throughout. Located in the beautiful Kona Road community of Winchester, the approx. 3258 sqft floor plan offers a huge living room and a separate family room with cozy fireplace off of the kitchen with beautiful wood laminate flooring. The kitchen offers stainless steel appliances, gas cooking and granite counters with tons of cabinet space and a walk-in pantry plus a breakfast counter/bar and room for a family dining set in the kitchen. The main floor also offers an office/den area that can be finished as another bedroom, a guest bathroom and a bonus room plus a separate formal dining room. Upstairs includes a spacious loft, guest rooms and guest bath, a full laundry room and the Master Suite with retreat, large walk-in closet, master bath with dual sinks and separate shower and tub. The rear yard has loads of room for entertaining, lounging by the heated saltwater pool/spa, sitting under the patio cover or perfecting your putting on the private putting green. Surrounded by blockwall and solid vinyl fencing ensures the utmost privacy. Attached 2-car garage. Low monthly HOA and access to the renowned local schools. Solar and water softener are paid off. Artificial turf front and rear.
Location
State CA
County Riverside
Area Srcar - Southwest Riverside County
Zoning R-1
Interior
Interior Features Breakfast Bar, Block Walls, Ceiling Fan(s), Separate/Formal Dining Room, Granite Counters, High Ceilings, Open Floorplan, Recessed Lighting, Bedroom on Main Level, Primary Suite, Utility Room, Walk-In Pantry, Walk-In Closet(s)
Heating Central, Forced Air, High Efficiency, Natural Gas
Cooling Central Air, Electric
Flooring Carpet, Tile, Wood
Fireplaces Type Family Room, Wood Burning
Fireplace Yes
Appliance Dishwasher, Gas Cooktop, Disposal, High Efficiency Water Heater, Microwave, Water Softener, Water Heater
Laundry Inside, Laundry Room
Exterior
Exterior Feature Awning(s), Lighting, Rain Gutters
Parking Features Concrete, Direct Access, Driveway, Garage
Garage Spaces 2.0
Garage Description 2.0
Fence Block, Vinyl
Pool Filtered, Heated, In Ground, Private, Salt Water, Waterfall
Community Features Curbs, Gutter(s), Street Lights, Suburban, Sidewalks, Park
Utilities Available Natural Gas Available, Sewer Connected, See Remarks, Underground Utilities, Water Connected
View Y/N Yes
View Mountain(s), Pool
Roof Type Concrete,Tile
Porch Concrete, Covered, Front Porch, Patio
Attached Garage Yes
Total Parking Spaces 2
Private Pool Yes
Building
Lot Description Back Yard, Front Yard, Landscaped, Level, Near Park, Paved
Story Two
Entry Level Two
Water Public
Level or Stories Two
Construction Status Turnkey
Schools
School District Murrieta
Others
HOA Name Kona Road
Senior Community No
Tax ID 480470004
Security Features Prewired
Acceptable Financing Cash, Cash to New Loan, Submit
Green/Energy Cert Solar
Listing Terms Cash, Cash to New Loan, Submit
Financing Conventional
Special Listing Condition Standard
Read Less Info
Want to know what your home might be worth? Contact us for a FREE valuation!

Our team is ready to help you sell your home for the highest possible price ASAP

Bought with Tracie Townsend • Reagan Properties
GET MORE INFORMATION

Agent | License ID: 01958131

