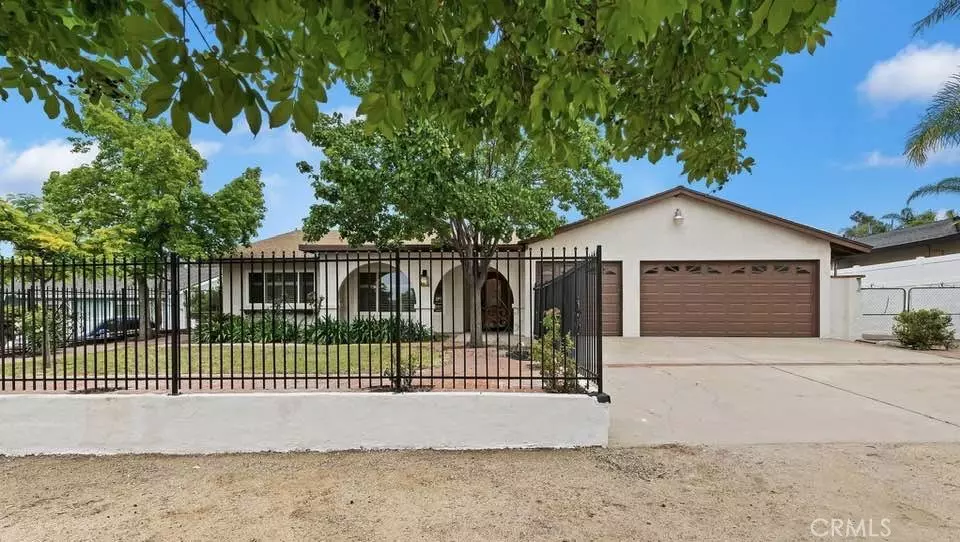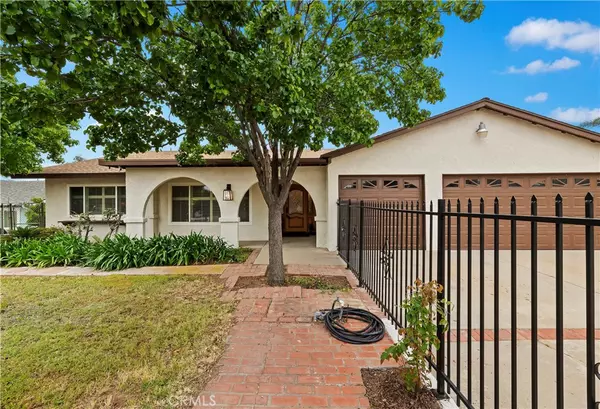$865,000
$875,000
1.1%For more information regarding the value of a property, please contact us for a free consultation.
4 Beds
2 Baths
2,720 SqFt
SOLD DATE : 07/10/2023
Key Details
Sold Price $865,000
Property Type Single Family Home
Sub Type Single Family Residence
Listing Status Sold
Purchase Type For Sale
Square Footage 2,720 sqft
Price per Sqft $318
MLS Listing ID PW23079962
Sold Date 07/10/23
Bedrooms 4
Full Baths 2
Construction Status Additions/Alterations
HOA Y/N No
Year Built 1976
Lot Size 0.470 Acres
Property Description
Beautiful Single Story Spanish Ranch Style Home. This stunning home has it all! Large living room, large separate family room, huge master bedroom suite with home office, hardwood floors, open kitchen with granite counters. Kitchen opens up to the family room with large stone fireplace and beautiful wood ceilings with wood beams. There is also a large separate structure which is permitted as a 5th bedroom and another 368sqft. Other possibilities with this space can be an ADU, an Office, a Game Room, Etc. The possibilities are endless! New exterior paint and exterior light fixtures. New interior paint. Bedrooms and hallway closet interiors are all lined in cedar wood. Huge backyard play area for kids, and plenty of room to build a pool if you desire. There is also RV parking and plenty of room to park your boat and outdoor toys. All this with an attached 3 car garage. All this on 1/2 Acre of land and on one of the most beautiful streets in Norco. You'll love this home!
Location
State CA
County Riverside
Area 250 - Norco
Rooms
Other Rooms Shed(s), Workshop
Main Level Bedrooms 5
Interior
Interior Features Beamed Ceilings, Breakfast Bar, Ceiling Fan(s), Separate/Formal Dining Room, Unfurnished, Entrance Foyer, Main Level Primary, Primary Suite, Walk-In Closet(s)
Heating Central, Fireplace(s)
Cooling Central Air
Flooring Carpet, Wood
Fireplaces Type Family Room
Fireplace Yes
Appliance Gas Oven, Gas Range
Laundry Gas Dryer Hookup, In Garage
Exterior
Exterior Feature Lighting
Parking Features Concrete, Door-Multi, Direct Access, Driveway, Driveway Up Slope From Street, Garage Faces Front, Garage, Garage Door Opener, RV Hook-Ups, RV Access/Parking, One Space
Garage Spaces 3.0
Garage Description 3.0
Fence Chain Link, Stucco Wall, Wood
Pool None
Community Features Horse Trails, Stable(s), Mountainous, Street Lights
Utilities Available Cable Available, Electricity Available, Electricity Connected, Natural Gas Available, Natural Gas Connected, Sewer Connected, Water Connected
View Y/N No
View None
Roof Type Shingle
Accessibility No Stairs
Porch Rear Porch, Covered
Attached Garage Yes
Total Parking Spaces 3
Private Pool No
Building
Lot Description Front Yard, Horse Property, Lawn, Landscaped, Street Level
Story 1
Entry Level One
Foundation Slab
Sewer Public Sewer
Water Public
Architectural Style Spanish
Level or Stories One
Additional Building Shed(s), Workshop
New Construction No
Construction Status Additions/Alterations
Schools
School District Corona-Norco Unified
Others
Senior Community No
Tax ID 121093003
Security Features Security System,Carbon Monoxide Detector(s),Fire Detection System,Smoke Detector(s)
Acceptable Financing Cash, Conventional, FHA, VA Loan
Horse Property Yes
Horse Feature Riding Trail
Listing Terms Cash, Conventional, FHA, VA Loan
Financing Conventional
Special Listing Condition Standard
Read Less Info
Want to know what your home might be worth? Contact us for a FREE valuation!

Our team is ready to help you sell your home for the highest possible price ASAP

Bought with Jeannie Hallgrimson • Re/Max Partners
GET MORE INFORMATION

Agent | License ID: 01958131






