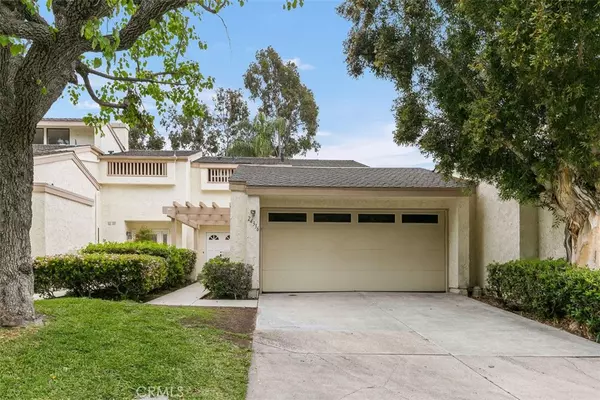$890,000
$799,990
11.3%For more information regarding the value of a property, please contact us for a free consultation.
3 Beds
3 Baths
2,026 SqFt
SOLD DATE : 05/26/2021
Key Details
Sold Price $890,000
Property Type Single Family Home
Sub Type Single Family Residence
Listing Status Sold
Purchase Type For Sale
Square Footage 2,026 sqft
Price per Sqft $439
Subdivision Park Niguel (Pn)
MLS Listing ID OC21085372
Sold Date 05/26/21
Bedrooms 3
Full Baths 2
Half Baths 1
Condo Fees $375
Construction Status Turnkey
HOA Fees $375/mo
HOA Y/N Yes
Year Built 1975
Lot Size 2,613 Sqft
Lot Dimensions Assessor
Property Description
Welcome to this stunning 3 bedroom + office, 2.5 bathroom move-in ready home located in the gated community of Park Niguel. As you walk through the double doors into the spacious living room you are greeted with an abundance of natural light, gorgeous travertine floors, a corner stone fireplace, and recessed lighting throughout. The kitchen features granite countertops and backsplash, stainless steel appliances, wine glass rack, and a breakfast bar. The dining room is adjacent to the kitchen with windows overlooking the serene backyard. A charming atrium with a motorized skylight is currently being used as an office and is the perfect place to take your next zoom call or enjoy your morning cup of coffee. A half bathroom and separate laundry room complete the first floor. Upstairs you will find two spacious secondary bedrooms and a full bathroom. The master suite features cathedral ceilings, ample closet space, a private balcony with hillside views, and an ensuite bathroom with wainscoting, a walk-in shower, and charming clawfoot tub. The private, tranquil, and low-maintenance backyard has plenty of space to BBQ with family and friends. Additional features include three stage whole house water filter, water softener system, and an attached 2-car garage with a driveway that comfortably accommodates two cars. Walking distance to the YMCA, Laguna Niguel Regional Park and Crown Valley Park, which includes Olympic size swimming pool, play ground, and botanical garden. Just minutes from the beach and close to all major freeways. This home is a must see!
Location
State CA
County Orange
Area Lnlak - Lake Area
Interior
Interior Features Balcony, Granite Counters, High Ceilings, Recessed Lighting, All Bedrooms Up
Heating Central, Natural Gas
Cooling Central Air, Electric
Flooring Carpet, Stone, Vinyl
Fireplaces Type Living Room
Fireplace Yes
Appliance Convection Oven, Electric Cooktop, Gas Water Heater, High Efficiency Water Heater, Microwave, Self Cleaning Oven, Water Softener, Water Purifier
Laundry Washer Hookup, Electric Dryer Hookup, Gas Dryer Hookup, Laundry Room
Exterior
Parking Features Asphalt, Direct Access, Door-Single, Driveway, Garage Faces Front, Garage, Gated
Garage Spaces 2.0
Garage Description 2.0
Fence Vinyl, Wood
Pool Community, Fenced, Heated, Salt Water, Association
Community Features Biking, Curbs, Dog Park, Hiking, Storm Drain(s), Street Lights, Suburban, Sidewalks, Park, Pool
Amenities Available Controlled Access, Pool, Security
View Y/N Yes
View Park/Greenbelt, Hills, Trees/Woods
Roof Type Shingle
Accessibility Safe Emergency Egress from Home, Parking, Accessible Doors
Porch Deck, Patio
Attached Garage Yes
Total Parking Spaces 2
Private Pool No
Building
Lot Description Back Yard, Cul-De-Sac, Front Yard, Greenbelt, Sprinklers In Rear, Sprinklers In Front, Landscaped, No Landscaping, Near Park, Paved, Rectangular Lot, Rocks, Sprinklers Timer, Sprinkler System, Yard
Story 2
Entry Level Two
Foundation Slab
Sewer Public Sewer
Water Public
Architectural Style Traditional, Patio Home
Level or Stories Two
New Construction No
Construction Status Turnkey
Schools
Elementary Schools Moulton
Middle Schools Aliso Viejo
High Schools Aliso Niguel
School District Capistrano Unified
Others
HOA Name Park Niguel
Senior Community No
Tax ID 65408231
Security Features Prewired,Smoke Detector(s)
Acceptable Financing Cash, Conventional, Cal Vet Loan, 1031 Exchange, VA Loan
Listing Terms Cash, Conventional, Cal Vet Loan, 1031 Exchange, VA Loan
Financing Conventional
Special Listing Condition Standard
Read Less Info
Want to know what your home might be worth? Contact us for a FREE valuation!

Our team is ready to help you sell your home for the highest possible price ASAP

Bought with Robin McCann • Exit Alliance Realty
GET MORE INFORMATION

Agent | License ID: 01958131






